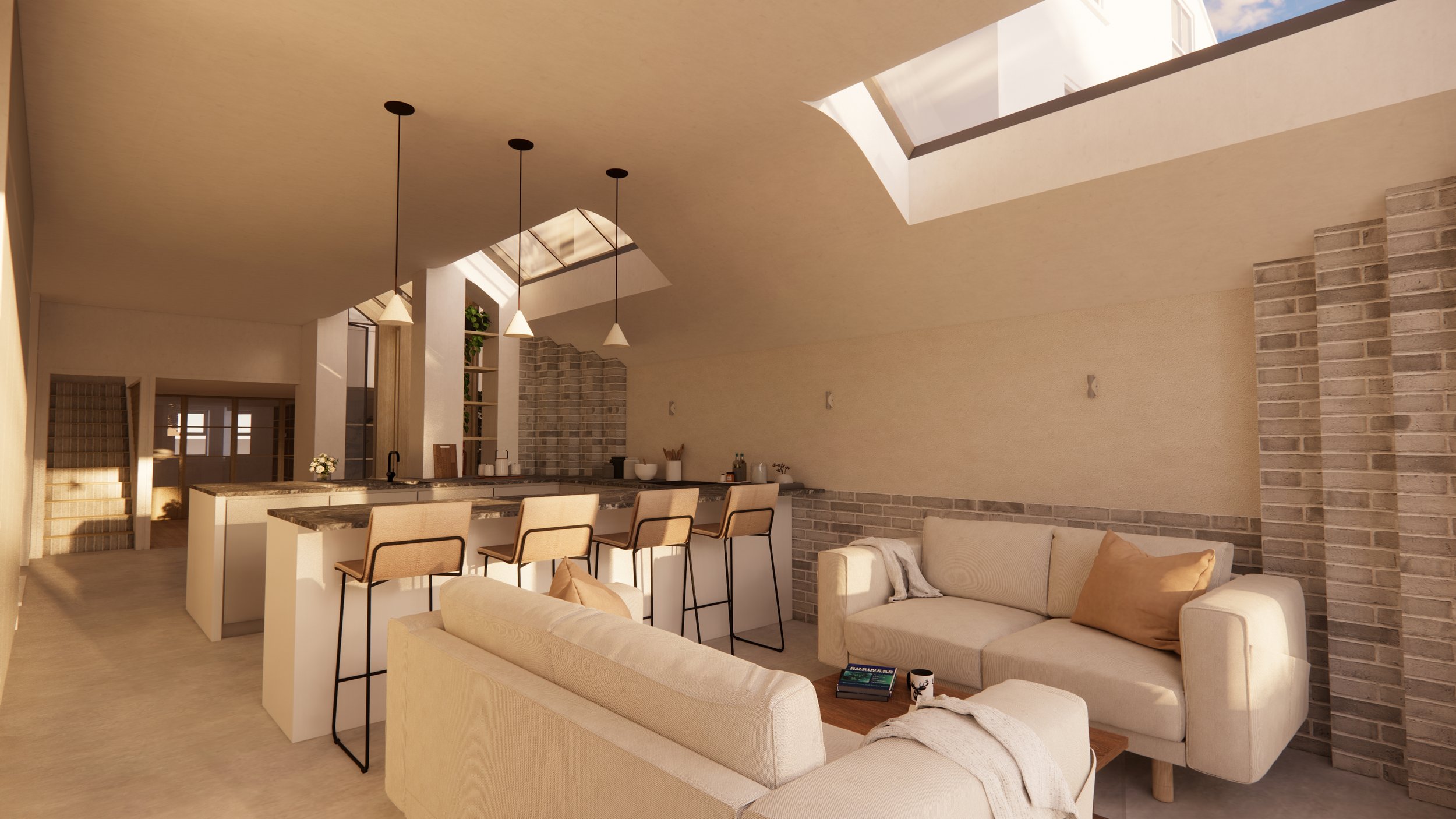
Waller
We are currently busy detailing up this lower ground floor wrap around extension. Our brief was to reconfigure the long, thin layout, to be more conducive to modern family living. We responded with an open-plan design featuring clearly defined zones.
-
The area to the front of the house has become a playroom with ample storage, which flows through to a casual seating area and dining space.
The kitchen is located towards the rear of the dining area, followed by a peaceful lounge area featuring an up-and-over window and views out onto the garden through large sliding doors.
We have used a simple contemporary palette of pale brick and natural clay finishes to unify the space and provide a sense of flow.



