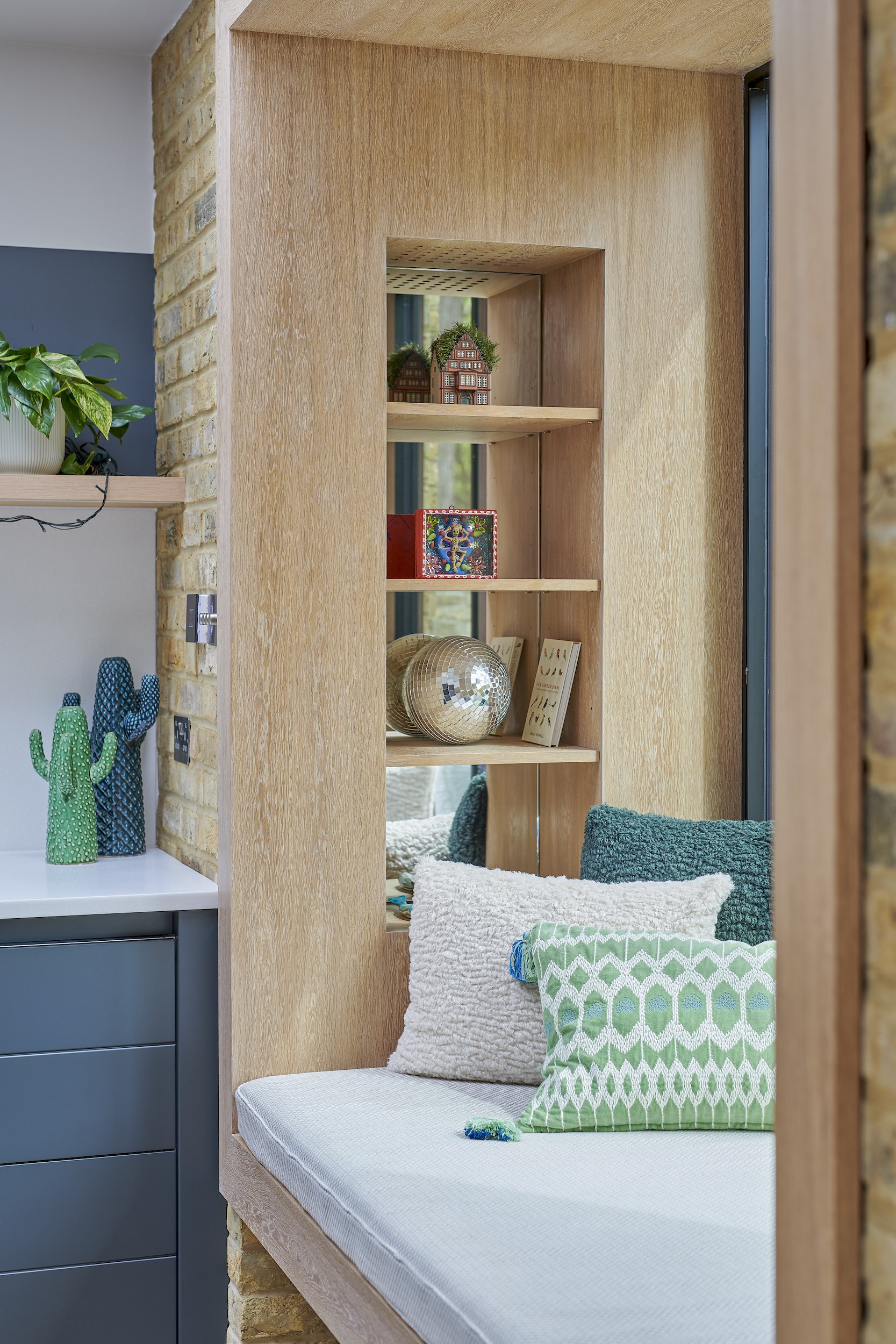
Dulwich Village
Our clients in the Dulwich Estate commissioned us to open up the rear of their Victorian property to create a contemporary and spacious new kitchen, dining, and relaxation space, with better flow into a redesigned garden.
-
We were appointed in 2020 and went through several design iterations before landing on the final scheme.
Externally, our clients were keen to keep things simple, whilst including some fun subtle features. We believe in adding details that reflect care and craft in our work, and this project is a prime example of that. Brick lovers will delight in the corbelled traditional London Stock brick piers.
These brick details are also reflected internally, drawing together interior and exterior design flourishes to add interest and cohesion.
Inside, we got more playful... without compromising functionality. Mirror, colour and texture all add personality to this cool and quirky space.
The beautiful garden view is framed through a picture sliding window with a generous floating window seat below, crafted by Lorencini bespoke joinery.
We also worked with Lorencini joinery to give the clients their dream kitchen, which we planned and detailed together.
A frameless openable roof light sits above the kitchen space providing ample daylight, whilst cooking.
A second rooflight is wrapped around the floating bay window. The mirror to the reveal opposite the bay creates a trick of the eye as you first enter the space and draws light around the room.
The interior brickwork that wraps around two of the walls creates the sense that the ceiling is floating.
Ample siding doors, matching the sliding window, lead you out onto a decked area for entertaining or relaxing. Raised beds define the exterior spaces and provide flora to enjoy from within.
The project completed in October 2023.













